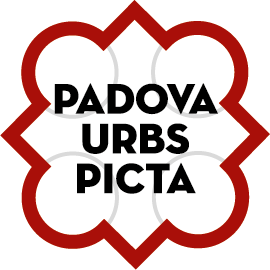The villa, located on the immediate outskirts of the municipality of Padua (in the Brentelle di sotto/Brusegana area), has undergone various building interventions and expansions over the centuries, the sequence of which cannot be reconstructed. Archive documents attest that the lands where the main building and rural annexes developed, probably starting from the 17th century, belonged to the Zambelli family branch known as S. Giacomo dell’Orio, one of the sixty-seven families registered in the Golden Book of the Venetian nobility. As Zambelli property, the villa with its characteristic circular garden and rustic annexes appears in the Gran Carta del Padovano by Rizzi-Zanoni from 1780. In 1816, the property passed to the Vicentine Folco family; it is referred to as Palazzo Folco by Andrea Gloria (Il territorio padovano illustrato, Padua 1862, I, p. 50).
The last heir of the Folco Zambelli family, Matilde, who was born in Brusegana, married a Dalla Baratta; from her, in 1935, the villa and its lands were passed to the current owners, who still reside there and with whom the final arrangement was made. The complex consists of a manor villa with a park and rustic dependencies centered around a courtyard; all of this faces south directly onto the Brentella canal, not far from its confluence with the Bacchiglione, rivers along which the transport of people and goods occurred until the early 1900s. The central block is three stories high, with an entrance door surrounded by Vicenza stone, surmounted by a balcony with columned balustrade. The ground floor, which is accessible, overlooks the park with a portico enclosed by glass and includes a study-library and the old laundry with a fireplace. Two staircases lead to the first floor, structured with a large central hall, from which four symmetrical rooms branch out; the floors are made of Venetian terrazzo; the walls and ceilings are decorated with stuccos, featuring predominantly floral designs.
Highlights of the villa: The villa, park, and rustic dependencies form an “island” within a context that was intensely urbanized in the 1950s and has become an integral part of the city of Padua, from which it is only a few kilometers distant. Although devoid of the surrounding countryside and lacking monumental features, the original layout of the Venetian villa is still perfectly legible in its essential elements, represented by the manor building, the park, and the productive sector (courtyard, stables, granary, animal shelters). Equally evident remains the privileged relationship with the waterway of the Brentella canal, the bank of which is directly accessible from the park. The park features a distinctive circular shape, with an axis marked by two large centuries-old magnolias, statues, and stone benches; at the center, there is a wrought iron well; the most significant element is the double hornbeam in a circle, a favored space for a shaded walk.
Highlights of the context: The villa is close to the center of Padua, which is accessible by public transport or by bicycle. Not far away are the thermal areas of Abano and Montegrotto, the Abbey of Praglia, and the Euganean Hills. The displayed contents have been provided by the owners of the facilities. The location of the villa on the map is provided through an external service and may be approximate.
