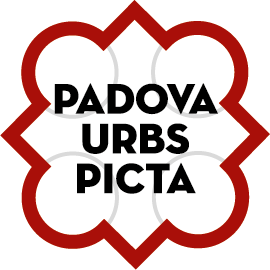A magnificent work of architecture, this was Andrea Palladio’s first great triumph, and the achievement of a dream: the creation of a city palazzo set within the heart of the countryside.
It was in the year 1552 that the nobleman Giorgio Cornaro decided to commission the architect to work on a new country residence for his villa farming estate. Palladio opted for a single body structure with a square floor plan and two facades, the main facade being in the form of a projecting pronaos with a double order of columns: the walls are in rusticated stone, and the double colonnade is surmounted by a tympanum – all creating a harmonious whole that reveals the architect’s skilful handling of space. Within the villa are a series of six statues that depict illustrious members of the Cornaro family; they are the work of Camillo Mariani (1589-90). There is also a magnificent series of stuccowork panels and details by Borolo Cabianca (1716) which frame a total of 104 frescoes on biblical themes, all painted by Mattia Bertoloni (1716-1718).
This highly original cycle of works, whose iconography reveals clear Masonic influences, is characterised by both a Late Mannerist handling of form and a grace that clearly heralds the advent of Rococo.
