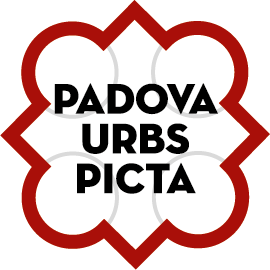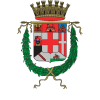The starting-point is the Porta Altinate city gateway, which was part of the first city walls and was rebuilt in 1286.
It was through this gateway that, on 20 June of that year, the Crusaders entered the city to chase from power Ansedisio de’ Guidotti, a descendant of Ezzelini the Terrible.; the events are commemorated in a plaque with an inscription by Carlo Leoni. The Ponte Altinate, which crossed the inner-city waterway know as Il Naviglio (now filled in), was a three-arched bridge that was of Roman origin and measured 38.94 metre in length and was 7.77 m wide. Continuing forward slightly, almost opposite the turning on the right into Via Zabarella, you come to the turning on the left into Via Eremitani, where at number 18 is the Cesare Pollini Music Conservatory, named after a local composer. Cesare Pollini was born in the city on 13 July 1858, son of Luigi de’ Pollini, a law graduate and a notary royal, and Luigia Cassis Faraonoe (a member of an old aristocratic family). Whilst still very young he began studying the piano with his mother as teacher; in 1879 he graduated in Law, but continued to work as a composer. As he died quite young and unexpectedly – on 26 January 1912, at the age of a mere 54 – when many of his works were unpublished, few of them have survived. Nevertheless, his reputation at the time is reflected by the fact that his funeral procession – from his home in Via Mentana, through the city centre to the church of San Francesco – was accompanied by a city band; by members of the city’s most important families; by representatives of artistic associations, institutions, conservatories and music schools around Italy; and by teachers from the Padua Conservatory, which he had directed and taught in for more than twenty years. Amongst the numerous participants at the funeral was Marchesa Valmarana, dame-of-honour to Queen Margherita, who had sent her as the court’s representative; Pollini had worked as a “court soloist” at the royal palaces of Monza and Stupinigi. The musician/composer’s tomb now lies forgotten in the cemetery of Arcella, behind the church of Sant’Antonino. Housed within a building that was refurbished for the purpose in the nineteenth century, the Conservatory contains a sizeable performance auditorium. One of the figures who taught piano at the Cesare Pollini Conservatory was the Vicenza-born Teresa Rampazzi, who can be credited with inventing electronic music in the 1950s.
At number 19 Via Altinate is Palazzo Valdezocco-Vasoin, a fifteenth-century structure that was restored in 1895; its central four-light window is flanked by balconied windows. At the corner with Via Carlo Cassan is the site of the (now demolished) church of San Bartolommeo, which was part of the Benedictine convent of the same name. Continuing further down the street, we come to the (now closed) Cinema Altino, which was designed by the architect Quirino De Giorgio and opened in 1952; the site had been left free by bomb damage caused during the Second World War. Work on the structure began almost immediately after the advent of peace, in 1946, but was constantly interrupted by water seepage and flooding. The final building would, however, later be credited with being the very first ‘cinema complex’, with facilities for the screening of different films at once. For the interior decoration, De Giorgio called upon some of the best known local artists of the day: the painters Antonio Morato and Fulvio Pendini, the sculptor Amleto Sartori and the enamellist Paolo De Poli. Due to the steep incline of Via Cassan, which runs alongside the site, it was possible to create the small 240-seat Cinema Mignon (also now closed), which would become the first ‘cinema d’essai’ in Padua; it opened in February 1967 with a screening of Claude Lelouch’s Un homme et Une Femme. At number 59 Via Altinate is Palazzo Camerini, which is presently the premises of the Italian Army’s Anti-Aircraft Command. The palazzo once belonged to the Borromeo family and was, in 1572, purchased by Pietro Bembi, whose guests here would include Benevenuto Cellini. The building then passed to the Gradenigo family before, in 1847, being purchased by the Duca Camerini. Having been used as the headquarters of the Italy’s Third Army during the First World War, it is now a museum recounting the role of that indomitable army on the Italian front in that conflict. At number 76-80 is Casa Melandri-Arslan, also heavily damaged in the bombing raids of 1944; its fifteenth-century four-light windows are said to be the work of Pietro Lombardo. At number 106 is Palazzo Lucatello, in the local Late Gothic style, which has a facade whose four-light window is not centrally aligned with the main entrance; the palazzo was once home to the Paduan poet Carlo Dottori (1618-1686). At numbers 1-6 is Palazzo Zuccato-Arrigoni degli Oddi. Now known as Casa Arslan – it was home to Antonia Arslan, a famous Paduan author of Armenian origin – the building has what is one of the rare extant examples of a ‘formal garden’ within the city. Though this garden has been altered and reduced in size due to new extensions to the residential building, it still has formally-laid out flower beds; the end wall, complete with aedicula, once marked the boundary between this property and that of the monastery of San Biagio. Nevertheless, in spite of its seventeenth/eighteenth-century appearance, the garden as you see it nowadays is the work of the architect Francesco Mansutti (1899-1969). Opposite Casa Arslan is the church of San Gaetano; its full dedicatory name is Santi Guida Taddeo and Bartolomeo. This was built in 1582-86 to designs by Vincenzo Scamozzi, who also completed the work on the nearby Monastery of the Theatines monks (also known as the Congregation of Clerics Regular of the Divine Providence), a building which later would be home to the city’s Law Courts and is now the San Gaetano-Altinate Cultural Centre. The facade of the church has wide composite pilaster strips supporting trabeation and an Attic storey, whilst the pediment over the main doorway is surmounted by two eighteenth-century statues (St Jude and St. Bartholomew). The interior has an octagonal floor plan and its baroque decoration includes the splendid cupola fresco of Paradise by the Parisian artist Guy Louis De Vernansal; as the architectural historian Giulio Bresciani Alvarez would observe: “The architectural design here is fully within the Counter-Reformation… with the schema of central nave and side aisles being totally abandoned”.
At number 81 Via Altinate is the eighteenth-century Casa Baratelli, with a series of eight windows across the facade at the piano nobile level; at number 120 is the seventeenth-century Ca’ Priuli, with the family crest on the facade. In Vicolo San Gaetano, which runs alongside the church of that name, excavation work was carried out in 1995-96; this area was known to be of historical significance because it lay near the Via Annia that had linked the Roman cities of Padua and Altino. That archaelogical work unearthed a structure that is known as a “crypto portico” – that is, a ‘concealed’ portico – which had originally been created by excavation underground. In fact, this was a sort of paved tunnel that was partially below ground level and was furnished with side windows and a vaulted roof covering. Dating from the first century A.D., the remains of the ‘crypto-portico’ now lie in a rather neglected state. At number 107 is the seventeenth-century Palazzo Dolfin-Compostella (formerly Palazzo Cappello), which was restored in 1783 by Giovanni Battista Novello. At number 136 is Palazzo Mario (formerly Palazzo Polcastro-Cristina); the central block of the facade is set back between side wings that rise above it. Though the right wing is incomplete, the palazzo has an imposing grandeur that is rather unusual for this street (which at this point also narrows): note how the three-light and single-light windows on the second floor are aligned in parallel with those of the floor beneath, denoting the presence of a piano nobile spread over two floors. To the left is Piazzetta Colonna. The name derives from the existence here of a (now removed) column [colonna] that was raised to indicate the site of the house of Francesco Santuliana, which had been demolished in 1666 as part of the ‘perpetual scorn and infamy’ heaped on the memory of a man who was “the outlawed leader of a band of highway robbers”.
At number 141 is Palazzo Priuli-Pisani-Cornaro, which was completed in 1587 by Vincenzo Scamozzi, probably working to designs by Dario Varotari. It was here that, on 25 November 1599, the monk Federico Cornaro founded the Accademia dei Ricoverati. Via Altinate ends outside the atmospheric church of Santa Lucia (11-12th century), which has recently been restored. The inclined facade has five arches at the lower level of the central body, surmounted by: two columns, a rose window, other two-light windows and small projecting arches. The two side bodies have three arches each. The very atmospheric interior has a central nave and side aisles, all separated by Byzantine columns and pilasters; around the apse is a splendid ambulatory, like that one finds in churches in the Venetian lagoon. The evocative crypt space is at present closed to the public.
- DISCOVER
- LIVE
FOCUS
- GET INSPIRED
FOCUS
- INFO
- BOOK NOW












