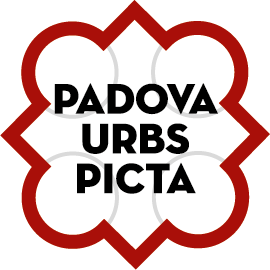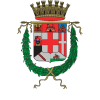With the building of their palace residence in 1338, the Carraresi asserted their dominance as Lords of Padua. The extant double Loggia and adjoining rooms were the residential part of the palace. The structure, with slim, elegant columns of pinkish Verona marble and decorative wooden architraves, once delimited one side of a massive garden.
In 1345 the external loggia of the palace was bricked in to create a place of worship for the family and their numerous guests, the Chapel. The walls within this chapel were, from 1355 to 1360, adorned with frescoes of Old Testament scenes, painted by Guariento.
In the nineteenth century the “Ricovrati” (the name given to the members of the Accademia) decided to knock down one wall of this chapel so as to expand their Meeting Chamber.
It was then that the wooden panels adorned with the famous paintings of Angels (now in Padua’s City Museum) were removed; at the same time, the windows were enlarged, breaking up the fresco cycle, and part of the loggia was bricked in to form a fireplace. In 1917, the loggia was stripped of excrescences and the columned portico was restored.
In the Meeting Chamber one can still see a large part of the original fresco cycle, the works organized in two bands above a dado with painted panels of faux marble. The Chamber also contains a priceless city plan, drawn up in 1784 by the cartographer Giovanni Valle, the first to use trigonometric calculations in the creation of such works. There are also the original semi-circular stalls by the renowned Venetian architect Jappelli.
Learn more about frescoes in the Chapel of the Palace.












