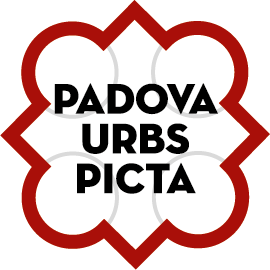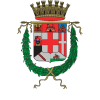The wonderful Villa Mocenigo Randi was built in Cartura by the Mocenigo family at the end of the 15th century.
The main façade faces the water and the building was supposed to be a compact, isolated rectangular body, developed on two floors and overlooking the surrounding countryside. The identity of the client and the overall architectural qualities of the Villa, as well as some details very close to the work of Andrea Palladio, suggest an intervention by the same architect. However, no research has yet shed light on this aspect.
The main body still preserves today in the rooms of the main floor and the mezzanine floor a vast pictorial decoration with frescoes dating from the late sixteenth century to the early seventeenth century.
The main building has two floors of equal development, with a curved doorway in the center. To the east and west are flanked by two wings open on the garden with three forks, the central one much wider. The garden consists of the courtyard adorned with flowerbeds and an area, not very large, turned into a romantic park. The front is planted with fruit trees.












