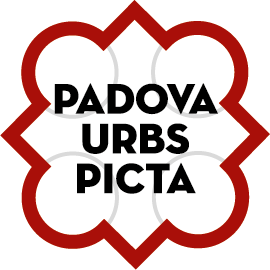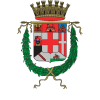Known simply as Il Torresino, the church of Santa Maria del Pianto, takes its nickname from an old image it houses: the Madonna del Torresino. A major focus of popular devotion, this image was, before being moved within the church, located on one of the towers (torresini) of the city’s defensive walls. A masterpiece of baroque art, the church was built in the years 1719-1726, and shows how architects in the Veneto expressed the sensibility of the new age in a reinterpretation of schema developed in the sixteenth century. It was in 1718 that the Paduan architect Girolamo Frigimelica was commissioned to design the building by the Confraternity of Santa Maria del Pianto. [Our Lady of Sorrows]. With a circular body preceded by a rectangular atrium, the design embodies the typically baroque design of a central floor plan elongated in one direction. The facade has four Corinthian columns surmounted by a triangular tympanum; it is decorated with a bas-relief of the Pietà (above) and various statues: St. John the Baptist, St. Mary Magdalene, St. Joseph of Arimathea, an unidentified saint and Angels bearing a Cross – all of which are attributed to Francesco Bonazza. In front of the church begins Via del Seminario, with the Bishop’s Seminary that gives it its name at number 29. The new seminary in the city was originally founded, in 1617, by Cardinal Gregorio Barbarigo, who had become Bishop of Padua in 1664; the structure was then extended by the later bishops Gianfrancesco Barbarigo and Carlo Rezzonico. Extensive restructuring work would also be carried out in 1907 by the architect Giovanni Battista della Marina, when Giovanni Pellizzo was bishop. The Padua seminary had quickly established itself as one of the major centres of education in Italy and would play an important role in the cultural life of Padua itself; amongst those who taught there were Egidio Forcellini, Melchiorre Cesarotti, Giovanni Brunacci, Domenico Cerato (the architect of the Giustinianeo Hospital, of Prato della Valle and of the Specola Observatory), Jacopo Facciolati, the astronomer Giuseppe Toaldo and, over the period 1850-58, Giuseppe Sarto, who later became Pope Pius X. The seminary has an important liberty that is rich in precious books and religious furnishings, as well as a number of noteworthy paintings and sculptures; there is also a theatre, which has recently been restored. Annexed to the seminary is the church of Santa Maria in Venzo, which is dedicated to the birth of the Blessed Virgin Mary; it has been the seminary church since 1669 and takes its name from the local district, called Contrada in Vanzo (perhaps from the word vanzo indicating a unit of land measurement, or from the phrase in avanzo, meaning ‘left over’; this had been an area of abandoned land). The earliest church of Santa Maria in Vanzo was built in 1218, abandoned in 1377 and rebuilt in 1436; it was then (in 1459) entrusted to the care of the Venetian canons of San Giorgio in Alga. In the first decades of the sixteenth century these canons added various paintings to the internal decoration of the church, which had been transformed into a large elegant Renaissance structure with a facade surmounted by a tympanum; the designs were probably by Lorenzo da Bologna. Passing down Via del Seminario one comes to Ponte San Gregorio Barbarigo, also known as Ponte Santa Maria in Vanzo; the original bridge dated from 1489 and was rebuilt in 1717. Crossing that bridge and then turning right, one comes into Via XX September, which was once called Riviera delle Lavandaie [washerwomen]; the present name commemorates the date of the breach at Porta Pia in Rome, when the forces of Risorgimento Italy captured the papal capital. Right up to the beginning of the twentieth century there were buildings only along the left side of this side; along the right side had run part of the medieval city walls linking the Porta Torricelle gateway and the Carraresi Castle, and once this stretch of wall was demolished there was access to the Naviglio watercourse used by local washerwomen. Having moved beyond 38 Via XX settembre, one comes to the church of San Luca; the original foundation dated back to the second century, but the church was destroyed and rebuilt many times, the present structure being consecrated in 1831. According to an epigraph here, this church would, on 6 May 1655, see the baptism of Bartolomeo Cristofori, a harpsichord maker whose name is linked with the invention of the pianoforte; that name comes from the fact that the new instrument (created in 1698) was initially called a “harpsichord with soft [piano] and loud [forte]”, the term for the instrument then becoming the fortepiano and finally the modern pianoforte. Designed by Nino Barbantini, Casa Guaran (at number 10) is what Zorzo Ronconi in 1922 described as the “first example in Padua of floral Art Nouveau architecture”. Continue along the street to Ponte delle Torricelle, then cross the bridge into Riviera Tito Livio. On the right is the Sottopasso delle Gualchiere (a gualchiera was a large mechanical hammer used for crushing cereal crops or even for compressing fabric to make felt) with the Molini factory; the original such structure here dates back to 1217, but it has been repeatedly restored. On the east side is a small bas-relief (1371) depicting a miller. Still on the right side of Riveria Tito Livio (at number 45) is the Teatro Ruzzante (now belonging to the university). It stands on the site of the church of San Giorgio, which records first mention in 1134; when the convent of San Giacomo, outside the Porta Pontecorvo city gateway, was destroyed during the period of the Napoleonic invasion, the Benedictine nuns from there were sheltered at San Giorgio by the parish priest, Timoteo Russato, who, with the blessing of Pope Leo X, gave up the living from the parish to finance the community. At number 43, the small nineteenth-century Palazzina Sacchi-Trieste (designed by Antonio Noale) is now home to the Istituto Dante Alighieri; at number 9 is the Liceo Tito Livio high school, which contains the cloister of the since demolished Benedictine convent of Santo Stefano. Almost opposite, at number 6, is the university building of Palazzo Storione, formerly a student hall of residence/hotel, designed in 1950 by Giò Ponti; to the left of that building are some remains of the medieval city walls. Passing over the crossroads with Via San Francesco, continue down Riviera dei Ponti Romani. The northern block of the university buildings here (on Via Cesare Battista to the left), and the eastern block (extending along Riviera dei Ponti Romani itself) were completed in 1922 to designs by Guido Fondelli, who had been commissioned by Carlo Anti, then chancellor of the university. The road here follows the route of the Naviglio Interno watercourse that ran through the city centre; from the Ponte delle Torricelle, along Riviera Tito Livio and Riviera Ponti Romani, all the way to Largo Europa, this was paved over in the years 1956-60. Just after the Via San Francesco junction, Riviera dei Ponti Romani is traversed by Via Cesare Battista. This was once known as Via Pozzo Dipinto [Painted Well], because there was once a public well here (since closed over), then Via Beccherie [butcher’s], because Francesco ‘Novello’ da Carrara had had a slaughterhouse built here in 1398. That name was then replaced by Via Cassa di Risparmio, which lasted until 1920. Having crossed the junction with Via Zabarella, you come to number 47-49 ViaCesare Battisti, which are frescoed sixteenth-century houses. At number 71 is the Palazzo Dondi d’Orologio, whose piano nobile has a fresco frieze painted by Domenico Campagnola. At number 75 is an interesting ogive-arch doorway, and at 106 the sixteenth-century Palazzo Foratti (formerly Palazzo Breda-Segati); this has an ample balcony with a three-light window complete with columns and pilasters, as well as a doorway with heavy rustication. Opposite this, at number 125-131, is another frescoed house, but the decoration is very difficult to make out; what one can see is a polychrome frieze and the figures of the Nemean lion, and Hercules embracing the wounded Chiron and flanked by two other centaurs. One can recognise here the contribution of such a gifted artist as the 15-16th century Lorenzo da Bologna. At the junction with Via Santa Sofia, turn right into that street. At number 46 stands the Ca’ di Dio; in operation until 1734, this had been founded in 1271 to provide refuge for prostitutes and victims of sexual violence. It was during excavation work on this site that the so-called Tomb of Antenor was unearthed. At number 67 is the sixteenth-century Palazzo Polcastro (formerly Palazzo degli Alvarotti), which has undergone various alterations over time. On 2 May 1796 Count Girolamo Polcastro received Napoleon here, and in memory of the event had various rooms decorated in neoclassical style (by Giovanni Battista Canal and Giovanni Demin); the garden created in the courtyard is partly the work of Giuseppe Jappelli. Opposite the building at number 76, which formerly housed the Monte di Credito su Pegno (a pawn credit bank), is Via Aristide Gabelli, formerly Borgo Zucco (after the Zucca or Zucchi family). At number 26 a plaque commemorates that this was the house where Aristide Gabelli himself lived and died (in 1891); he was a Belluno-born scholar and teacher. At number 46 stood the Collegio dei Greci, which in 1772 amalgamated with the Collegio Cottunio and the Collegio Paleocapa. Number 63-67 would, from 1872-74, begin to see the establishment of university medical faculty premises, occupying what had been the site of the Benedictine church and convent of San Mattia. At number 108 is Corte Ca’ Lando, a rectangular courtyard flanked by two buildings which were themselves once surrounded by gardens; each of the blocks contains 6 homes occupying two or three floors. The third side of the Corte is occupied by the Chapel of Santo Marco Vitale e Elisabetta (also known as the Chapel of San Marco Piccolo), which was intended for the use of those living here. It was in 1513 that the Venetian nobleman Marco Lando bequeathed land for the construction of twelve homes and a chapel to be inhabited by twelve fathers with their respective families. The foundation was run by commissioners belonging to the Lando family, and later by members of the Correr family; in 1675 it became a church charity and its management would subsequently be taken over the Padua City Council. One architectural historian has observed of Corte Ca’ Lando that “it heralded the modern concept of collective living, meeting the desire for single-household homes that satisfy a need for individuality whilst also offering an economic use of resources and space.” As Jacob Fugger’s famous Fuggerei social housing complex in Augsburg (Germany) dates from 1519, it came earlier than the construction of Corte Lando in 1524. However, the Padua project was first proposed in Marco Lando’s will of 1513, so it was actually the predecessor to the Augsburg housing scheme. Via Aristide Gabelli ends in Via dell’Ospedale, opposite the Giustinianeo Hospital.
- DISCOVER
- LIVE
FOCUS
- GET INSPIRED
FOCUS
- INFO
- BOOK NOW












