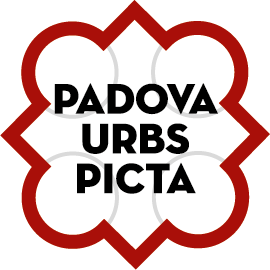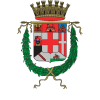The first evidence of the existence of a castle in the Peraga area is dated 1560 and attributed to the historian Bernardino Scardeone.
A few years later, in 1623, in his “Della felicità di Padova”, it was Angelo Portenari to mention it by writing: “beyond the villa of Peraga already County […] there was a castle which now serves as a private home.” Later, Andrea Gloria also writes: “The small castle here once existing, first of the Da Peraga family, then of the Michieli (1605-1669) and then of the Giustiniani family (1695-1748), is reduced to a dwelling house.”
The first dating that can help us to prove that the villa was originally a medieval castle is that reported by the historian Mimmo Benetti, who testifies as in a passage from the annals of Judge D’Andrea Antonio di Alessio, containing a list of castles and fortifications of Padua around the year 1258, reads: “From Peraga. Small fortress without privilege in the aforementioned country and in Mirano.”
Certainly it is also to be assumed that a very essential fortification, consisting of an embankment, moat and fence of poles, with one or more wooden towers, may have been present in the site of this fortress already before 1258, when the toponym Peraga is encountered with different variants. We know little about this small fortress, also because of the fire which, as Guglielmo Cortusi tells us, occurred on October 6, 1319 and which saw the villages and villages adjacent to Peraga and Vigonza burnt down together with their castles. The castle was owned first by the Michiel family (1684) and then by the Venetian patrician family of the Justiniani who gave the house and its possessions to Antonio Pavanello, it is said to have been destroyed and almost reduced to a chicken coop. A few years later the Pavanello family passed to the Bettanini family, who carried out the first restoration in 1884.
Oral sources tell us that on this date the castle still had the battles, the drawbridge and a wooden staircase, made of side-by-side logs, to go up to the first floor. It is to be attributed to this intervention the addition of the west wing of the palace, which is assumed to have been built on the foundations of one or two towers. If what has been transmitted orally is correct, the original structure of the villa was very different from the present one and can be imagined as a medieval fortress consisting of a single square body with one or two towers to the west. The ground floor, consisting of a single room divided into three naves, was the accommodation of the troops. The water was guaranteed by an internal well and maybe there was a basement. On one corner of the hall there was a wooden staircase consisting of side-by-side logs that led to the apartments on the first floor.
The castle can be visited and hosts events, workshops and different initiatives.
Source: Copyright © 2021. www.castellodiperaga.it












