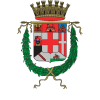A modern facility and a wealth of industrial archaeology combined on the site of what was once Padua’s Slaughterhouse. Itself replacing a nineteenth-century building by Giuseppe Cappelli, the faculty had remained in use right up to 1975. long Designed by the engineer Alessandro Peretti, this gem of industrial archaeology was opened in 1908 to replace the slaughterhouse built in 1821 by Jappelli, which itself was converted into an Art School.
The entire complex occupies an area of around 17,000m2. The main entrance comprises a colonnaded portico, with all the buildings inside the facility laid out along a central axis. This innovative groundplan was inspired by the model set by the Offenbach Slaughterhouse in Germany. The Slaughterhouse only ceased operations in the early 1970s.
Then, in 1984, after refurbishment that respected the form of the original structure, the Cattle Slaughter Hall, which had been the main hall in the complex, was fitted out as an exhibition space. This soon became known as ‘La Cattedrale’ because its distinctive form reflected that of a nave and two side aisles. The main entrance is a colonnaded portico, originally the place where the animals were inspected and weighed. Nowadays, the building to the right of the portico, which once housed offices and the residence of the Slaughterhouse Manager, has been fitted out as a Planetarium
- DISCOVER
- LIVE
FOCUS
- GET INSPIRED
FOCUS
- INFO
- BOOK NOW












