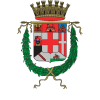After the arrival of the Carmelite monks in Padova a confraternity of lay members was founded. This Confraternity of the Madonna of Mount Carmel actually had premises located on the upper floor of this Scoletta, but after a partial collapse of the building in 1491, the monks re-organised the layout of the interior and the fraglia [confraternity] acquired a room that gave directly onto the space in front of the basilica; the entrance was through a doorway that is still visible within the wall of the facade.
The Scoletta has a rectangular floor plan, with a raised presbytery at one end; this latter has a tripartite division of arches and columns and, at the centre, an altar by the sculptor and stone-engraver Andrea Torreselle.
In the first half of the sixteenth century, the walls were decorated with frescoes of Scenes from the Life of the Virgin by the Paduan artists Giulio and Domenico Campagnola and Girolamo Tessari. Though there are stylistic differences within the cycle, the overall programme of decoration forms a unified whole and was probably conceived by Giulio Campagnola alone.
A few decades later the members of the confraternity decided to create a atrium leading into the main hall, and thus built a dividing wall across the single space. The walls of this new room were decorated by Stefano dall’Arzere, who was commissioned around the middle of the sixteenth century. This atrium would then become the sacristy when the entrance to the Scoletta was changed in 1688, with two new doorways being opened in the south wall.
A bombing raid on 24 March 1944 destroyed the roof and ceiling of the Scoletta, as well as causing substantial damage to the basilica and the two cloisters. Restoration work began in 1982, and made it possible to get a clear historical understanding of the various changes made to the structure over the centuries.
- DISCOVER
- LIVE
FOCUS
- GET INSPIRED
FOCUS
- INFO
- BOOK NOW












